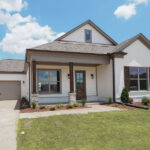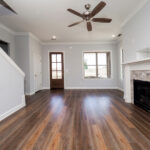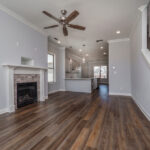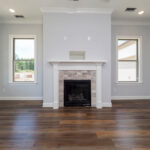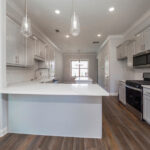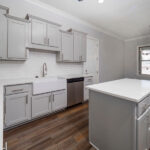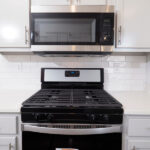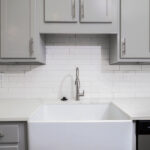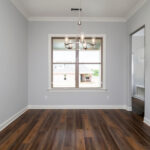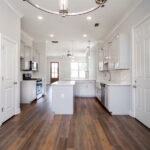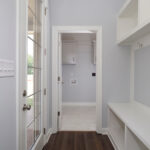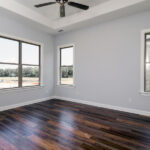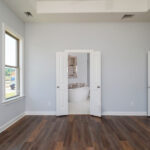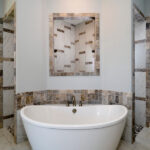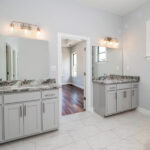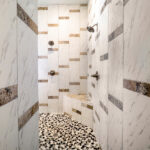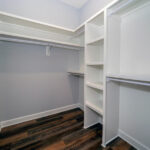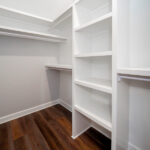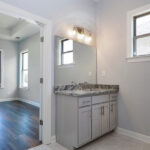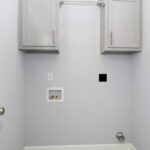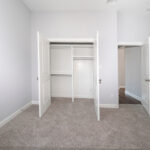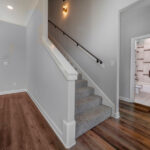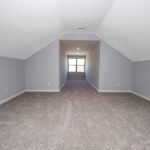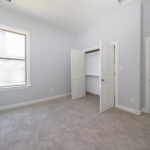SOUTHWELL PLAN
ABOUT OUR HOME BUILDERS
St. Ives home builders are focused on YOUR priorities and desires as a buyer. Generally, building your dream home can seen overwhelming or impossible. However, the home builders of St. Ives are here to ease this stressful process and make your dream house a reality. Likewise, our builders want to work closely with you through every step of the process in creating your dream. In order to learn more about these quality home builders, visit Meet Our Builder.
ABOUT THE SOUTHWELL PLAN
As one of our most popular homes, this house plan includes approximately 2,284 square feet of indoor living space with three bedrooms and two bathrooms. There are 10' ceilings though out the home.
Upon entering this new construction home, you will find that the open concept living area is very spacious. The kitchen is a chef's dream with granite countertops and a convenient pantry. The custom kitchen cabinets are well placed and spacious enough to accommodate all your needs. The dining room is also large enough to accommodate a large family gathering.
There is a spacious first floor Master Bedroom with a gorgeous 5 piece Master Bathroom. The guest bedrooms are also spacious and measure around 130 square feet.
This new construction house plan also boasts of an ample recreation room for all your entertainment needs. There is also a double garage that measures 400 square feet.
WHAT ARE PEOPLE SAYING ABOUT THIS FLOORPLAN?
"I love the open entertaining area of this home. "
"The turret is my favorite. It clearly requires the skill of a high end builder."
"I love the clean lines of this home. The design is so beautiful."
Mandy A.




