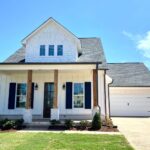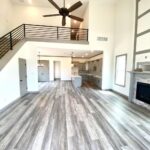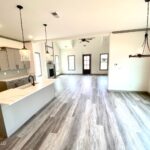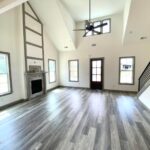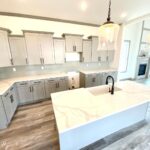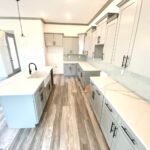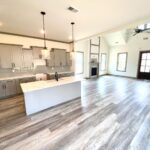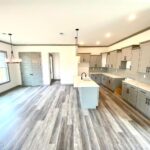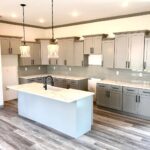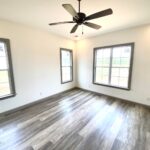SEATON PLAN
ABOUT OUR HOME BUILDERS
St. Ives home builders are focused on YOUR priorities and desires as a buyer. Generally, building your dream home can seen overwhelming or impossible. However, the home builders of St. Ives are here to ease this stressful process and make your dream house a reality. Likewise, our builders want to work closely with you through every step of the process in creating your dream. In order to learn more about these quality home builders, visit Meet Our Builders.
ABOUT THE SEATON PLAN
At St. Ives, our home builders offer a variety of beautifully crafted and custom designed floor plans to meet the needs of every buyer. In particular, the Seaton Plan is a spacious open floor plan with 3 bedrooms, 2 full bathrooms and 1 half bathrooms. For example, the airy living room showcases 10 foot ceilings. Overall, the home builders of St. Ives aim to provide both high quality workmanship and custom finishing touches.
For instance, the Seaton's kitchen has custom cabinets, granite countertops, and a pantry with shelves. Not to mention, the kitchen includes an upgraded, stainless-steel appliance package. The attention to detail continues throughout the house with sleek hardwood floors, upgraded light fixtures, tiled backsplashes in the bathrooms, and shelving in all closets. The Seaton Plan also offers outdoor accommodations, such as a back veranda.
Furthermore, the Seaton Plan is available at all stages of the building process. St. Ives home builders offer the opportunity for you to purchase your house in the beginning stages of development or as a move-in ready house. To learn more about St. Ives Subdivision, our builders, and the home buying process, read How to Find A New Home Near Me or contact us today!
WHAT ARE PEOPLE SAYING ABOUT THIS FLOORPLAN?
"I love the open entertaining area of this home. "



