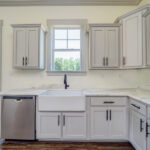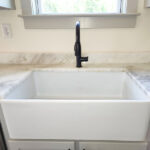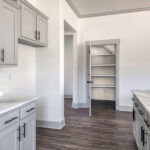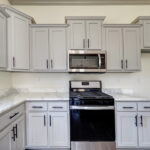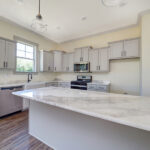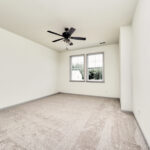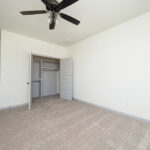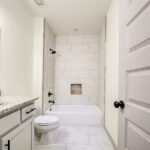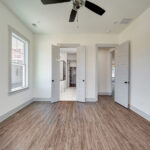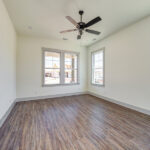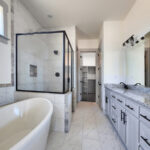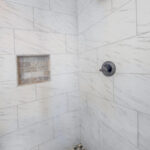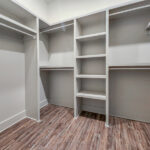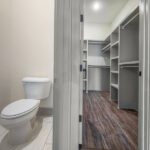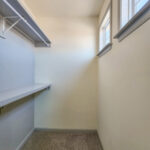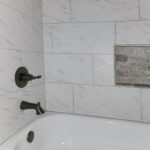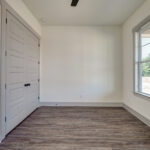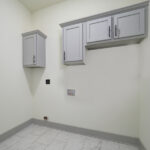ROSELAND PLAN
ABOUT OUR HOME BUILDERS
St. Ives home builders are focused on YOUR priorities and desires as a buyer. Generally, building your dream home can seen overwhelming or impossible. However, the home builders of St. Ives are here to ease this stressful process and make your dream house a reality. Likewise, our builders want to work closely with you through every step of the process in creating your dream. In order to learn more about these quality home builders, visit Meet Our Builders.
ABOUT THE ROSELAND PLAN
The Roseland Plan brick and siding exterior features a beautiful dormer window in the front of the home. In the rear, you will find a generous covered back porch with soffit lights all around. Upon entering this home you will immediately notice the wood floors throughout living areas and master bedroom. The custom kitchen has tiled back splashes, gas cooktops with granite counters, custom white cabinets, center island, and stainless appliances. All wood shelving in all closets throughout house (no wire shelving here!). The master salon bath comes with a with walk-thru (no step) shower with two shower heads. You will also find a free standing tub. There is a 3rd full bath upstairs as well as a bedroom and recreation room.
WHAT ARE PEOPLE SAYING ABOUT THIS FLOORPLAN?
"I love the open entertaining area of this home. "
"The dormer window is my favorite. It clearly requires the skill of a high end builder."
"I love the clean lines of this home. The design is so beautiful."
Mandy A.









